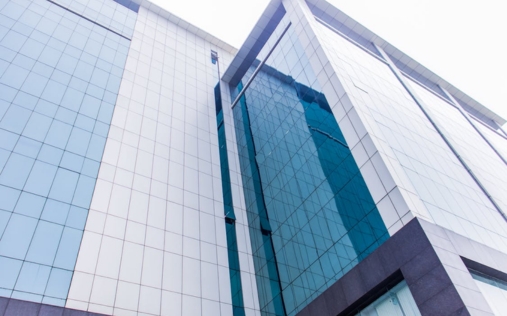
A curtain wall system is a lightweight exterior cladding that is suspended from the building structure, usually floor to floor. It is characterized by tight vertical and horizontal caps with glass or metal filling panels, offering a finished exterior and a semi-finished interior. Designed to handle structural deviations, wind-driven rain, airflow, and solar radiation, curtain wall systems ensure long-term, low-maintenance performance. Most modern systems are made of lightweight aluminum.


Metal and glass curtain wall systems have become increasingly popular in 21st-century architecture, evolving rapidly over the past two decades, especially with respect to weather control and energy efficiency.
Category: Glass Facades
Product ID: 26290

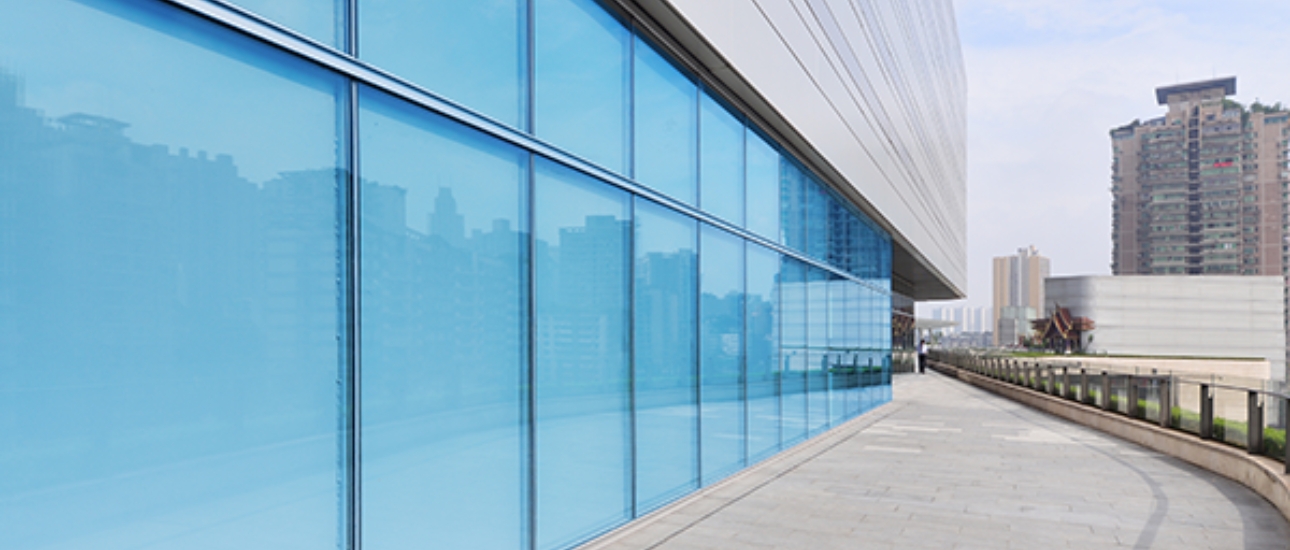
Structural glazing systems utilize spacers and adhesives to create a seamless, waterproof barrier for curtain walls, windows, and storefronts. Silicone sealants resist UV rays, ozone, and environmental exposure, maintaining elasticity even after 20 years. Unitized glazing modules are pre-assembled and glazed offsite, minimizing onsite labor and reducing installation costs.
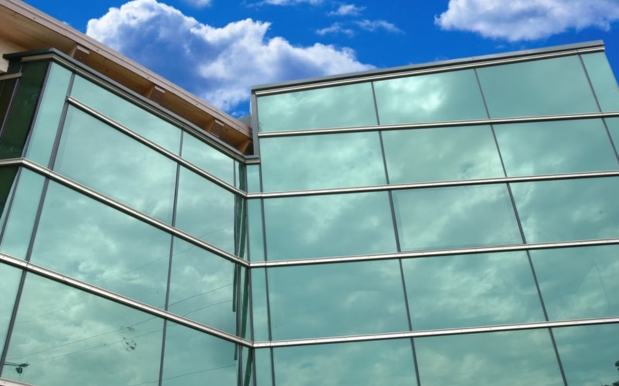
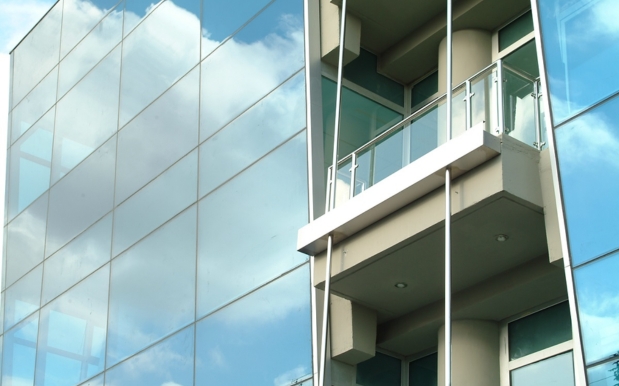
Though initial engineering and tooling costs are high, this system becomes economically viable for large projects. Its factory glazing and modular design ensure precision, quality, and faster installation compared to traditional stick systems.
Category: Glass Facades
Product ID: 26286
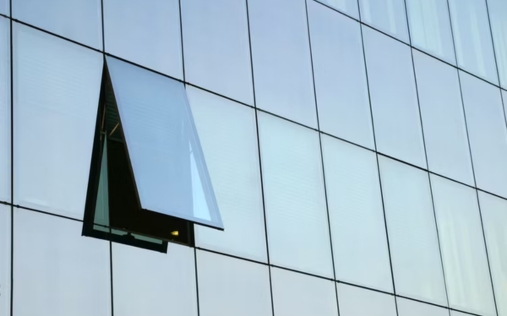

Semi-unitised structural glazing systems combine onsite assembly with prefabricated modules, offering flexibility and reliability. The structural sealant ensures waterproofing and prevents air infiltration, while spacers and silicone manage stresses like wind load, flexure, and thermal shear.
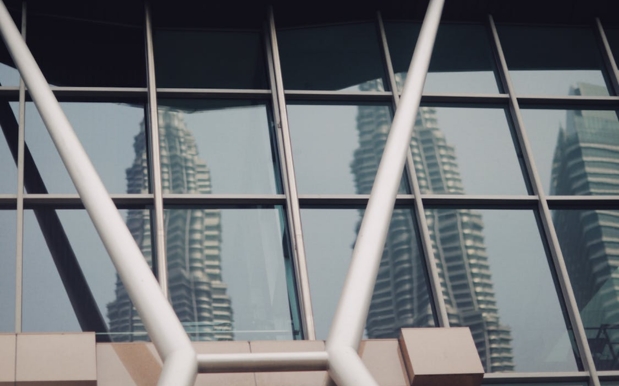
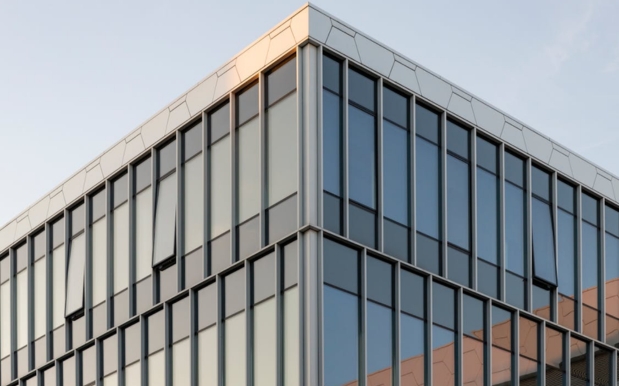
While tooling costs remain significant, the semi-unitised system provides a balance between cost-effectiveness and adaptability. Prefabricated glazing reduces onsite work, while modular design maintains efficiency compared to traditional stick systems.
Category: Glass Facades
Product ID: 26281
