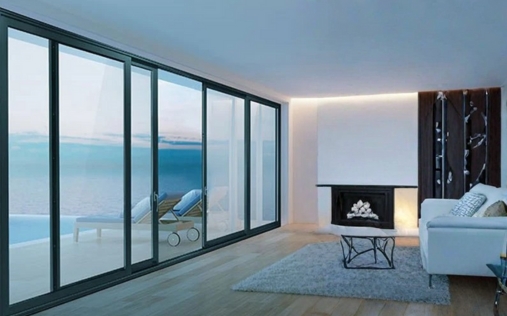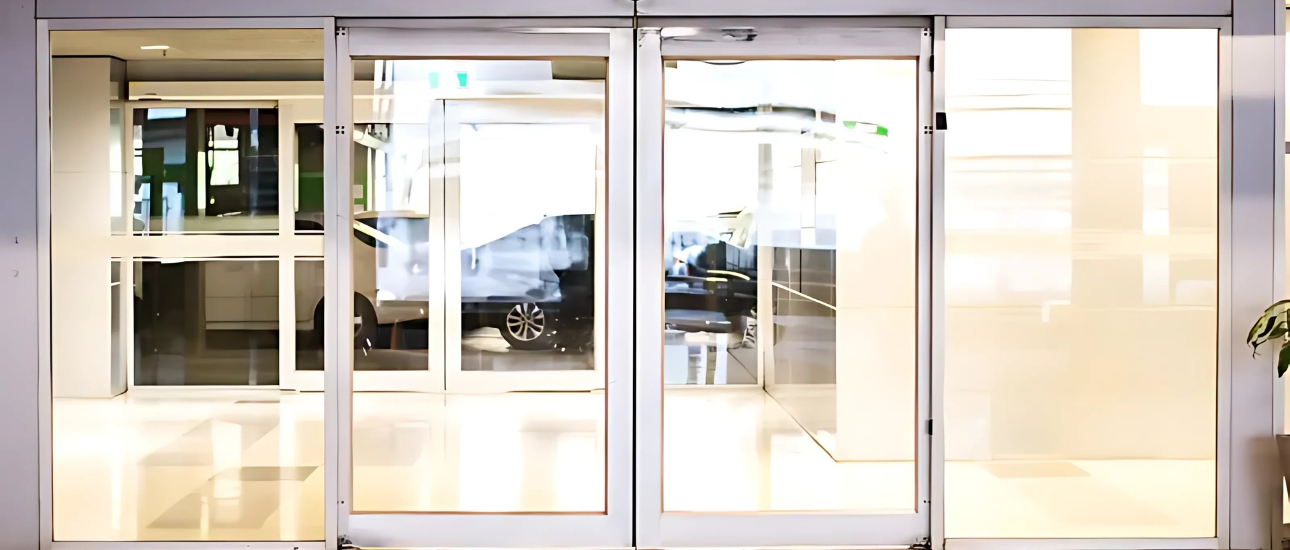
Featuring narrow face widths and a minimal basic depth, our non-insulated aluminum door system is specifically crafted for interior applications. Its robust construction allows for reliable implementation of floor-to-ceiling units, offering versatile uses ranging from door constructions and partition walls to draught lobbies and reception areas.
Our insulated aluminum door system, with a basic depth of 65mm, is well-suited for regions with warmer climates. This system serves as a cost-effective solution with various applications, including integration into building automation systems. Its compatibility with numerous façade systems provides developers and architects with ample design possibilities to seamlessly integrate the door system into the building envelope. This can include applications such as a manual or automated door solution for main and side entrance areas of public buildings with normal usage levels.
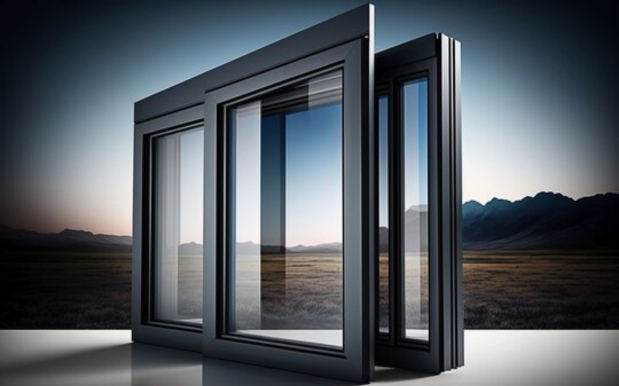
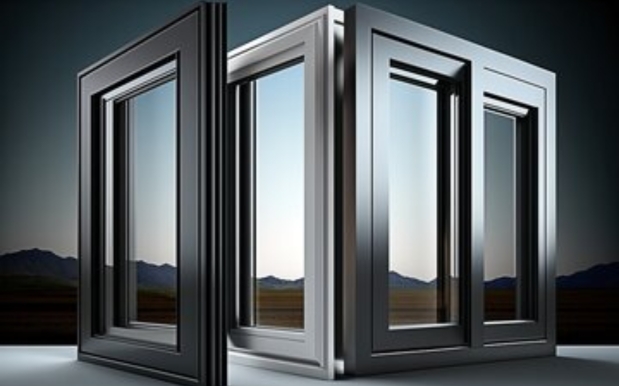
Category: Aluminum, Doors
Product ID: 26206
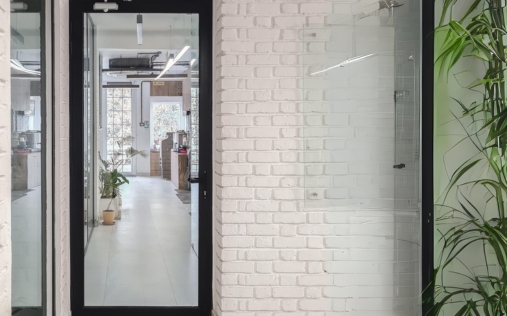
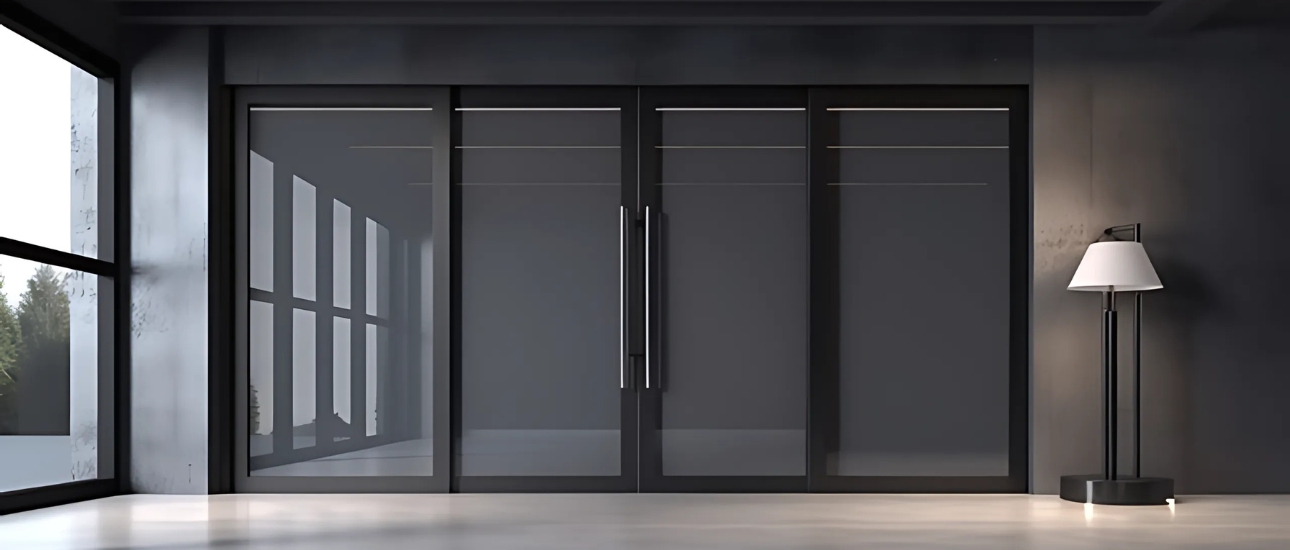
This system is designed for wide openings – allows adjustable ventilation and doesn’t require any additional space when opened. This system is cost-effective but doesn’t compromise on aesthetics, function and durability. Aesthetic design and ease of use are the prominent features of this system.
Advanced engineering done on the system assures flawless operation and protection from unwanted winds and rains. Moreover, the entry of mosquitoes and other flying insects from outside is also restricted by mesh/screen panels in three rail systems.
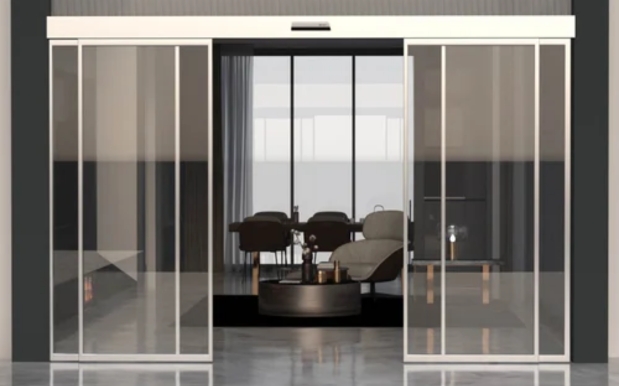
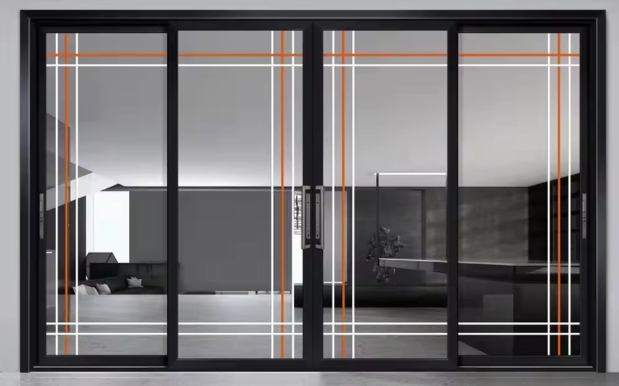
Category: Aluminum, Doors
Product ID: 26196

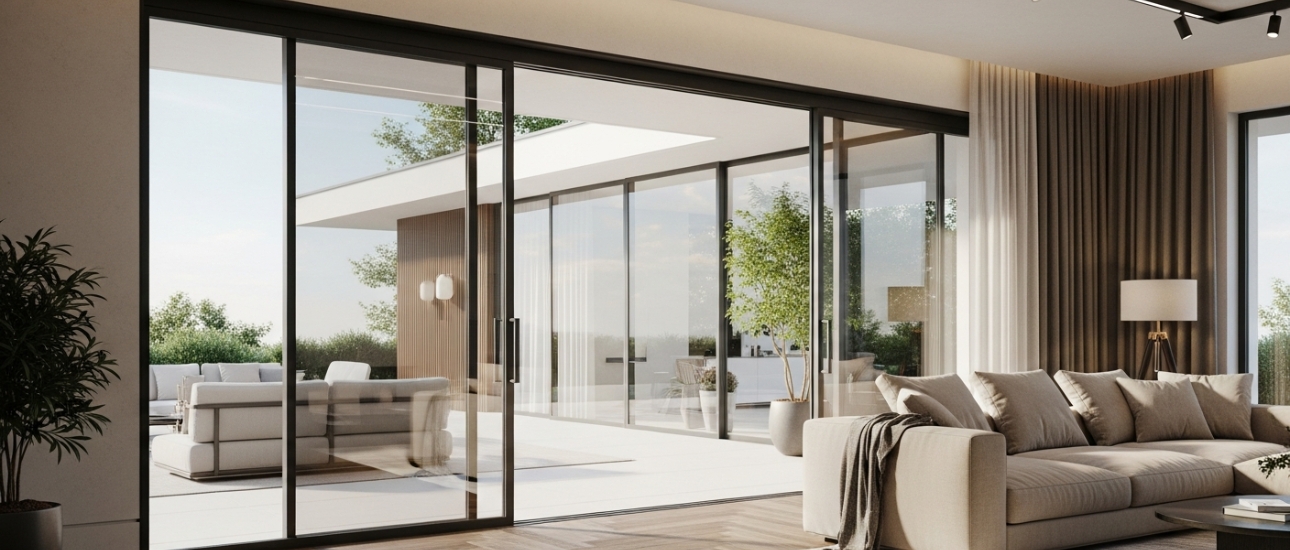
We offer an exceptionally adaptable sliding and lift-and-slide system featuring narrow face widths, ideal for expansive glazing units. Our sliding and lift-and-slide systems provide optimal solutions with enhanced view. These systems support large-scale units, reaching up to 3.5m x 3.2m or 3.2m x 3.5m, creating inviting spaces flooded with natural light.
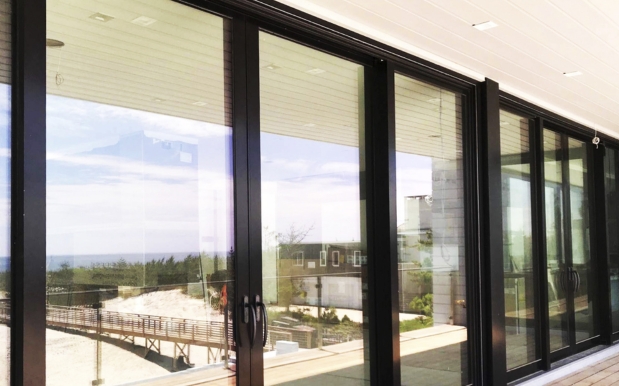
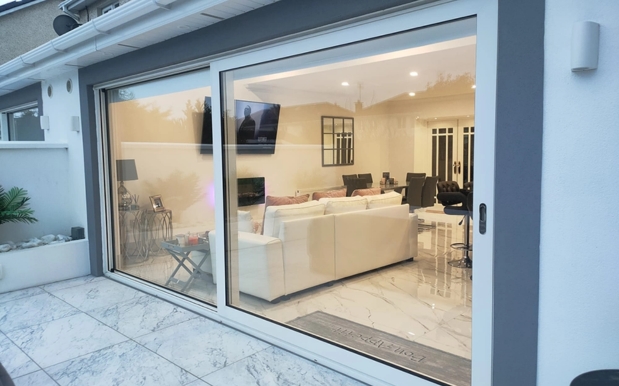
Tailored for diverse openings, offering greater design flexibility. Choose from non-thermal, thermal, and highly insulated systems to suit your specific requirements.
Category: Aluminum, Doors
Product ID: 26183
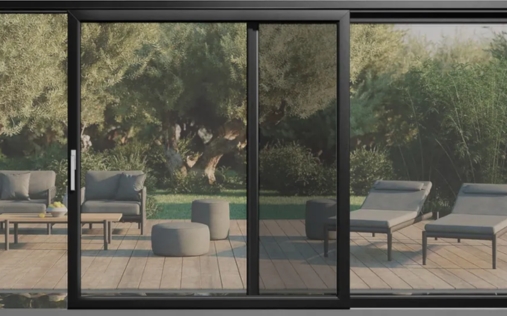
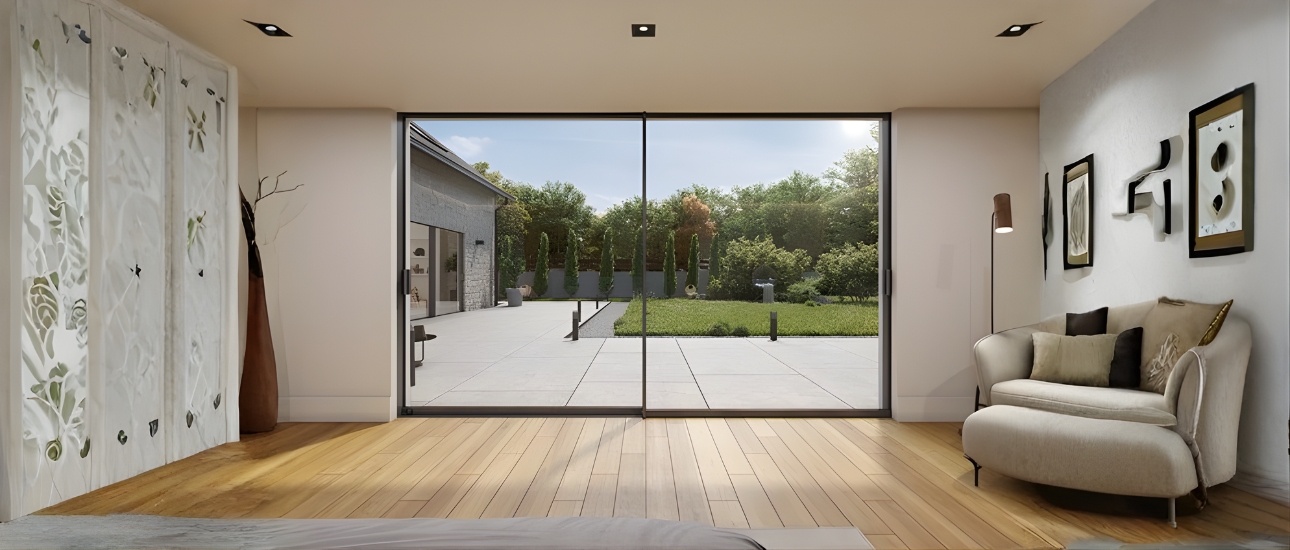
The Slimline system we offer complies with international design, thermal, and acoustics standards, thanks to outstanding technology and high-performance energy glass. Our systems can support vents with a maximum size of 4.5m in height and 6m in width, accommodating DGU glass units in different thicknesses. The system provides versatility with both manual and motorized remote-controlled options. An industry first, our system allows for various floor options, ranging from concealed to flush floors.
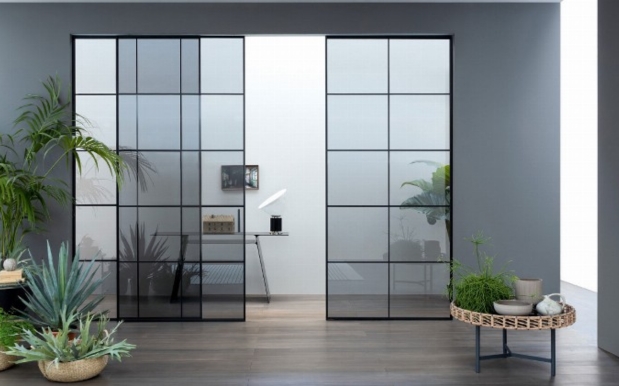
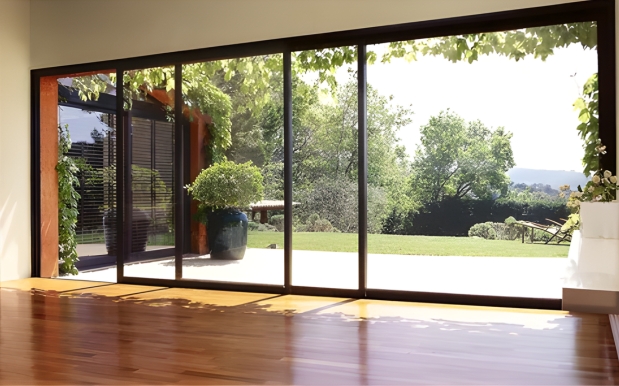
Super Luxury ultra slim slider is a luxurious range of slider doors, designed to offer a great viewing experience with maximized visibility. The ultra slim slider door with a minimal sightline and foil finish offers a seamless transition alongside high-performance features. Can be offered in both projects and retail segments.
Category: Aluminum, Doors
Product ID: 26192
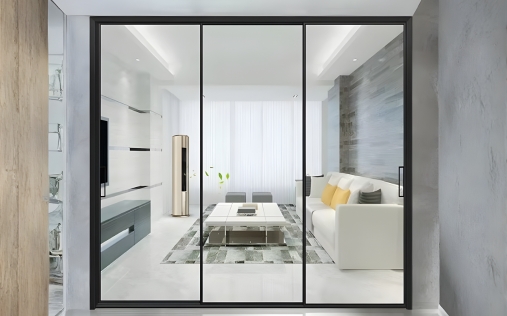
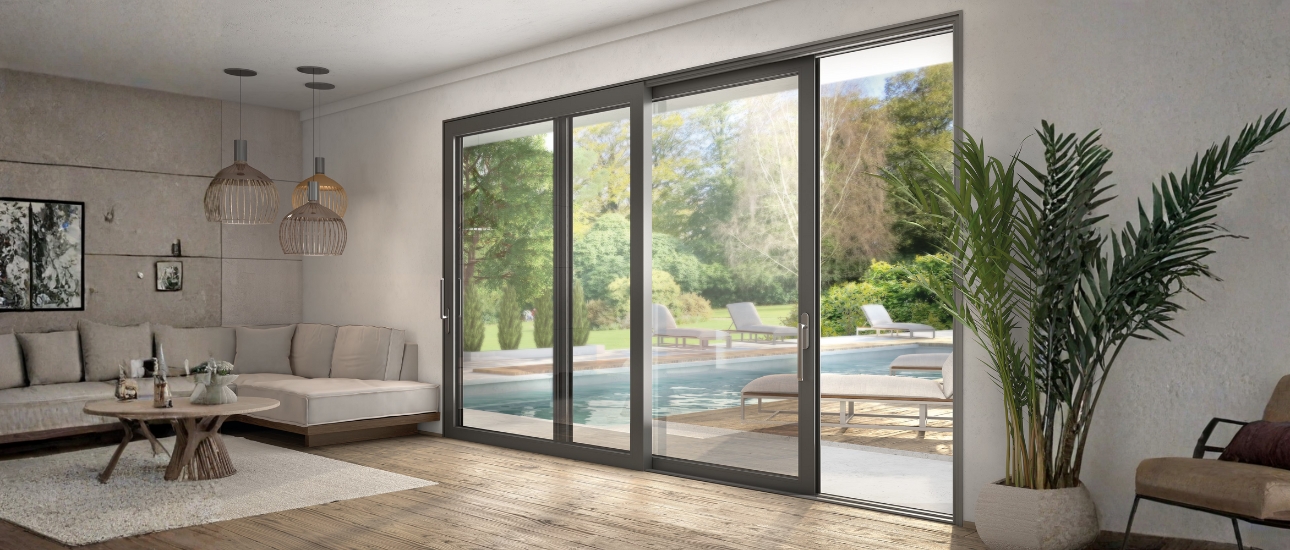
Thermal Break Aluminium – The aluminum frame (section) undergoes a separation into distinct interior and exterior components, connected by a less conductive material, effectively minimizing temperature transfer through the frame. Opting for thermally broken double-glazed windows and doors not only reduces noise by up to 60% but also ensures a cooler home environment, especially during the hot Indian summer.
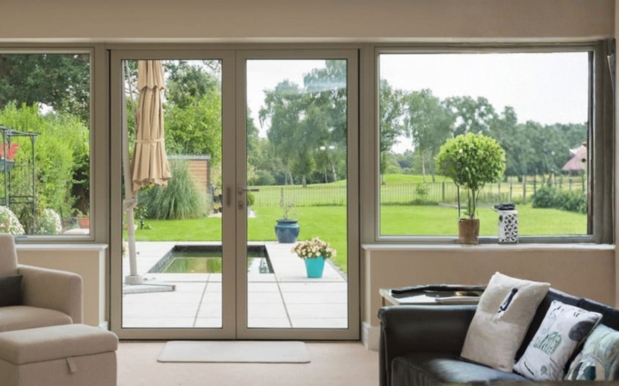
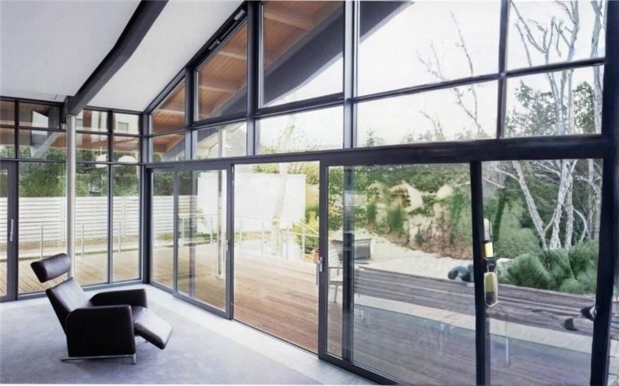
Category: Aluminum, Doors
Product ID: 26177
Advantages of thermal break aluminium door window systems:
